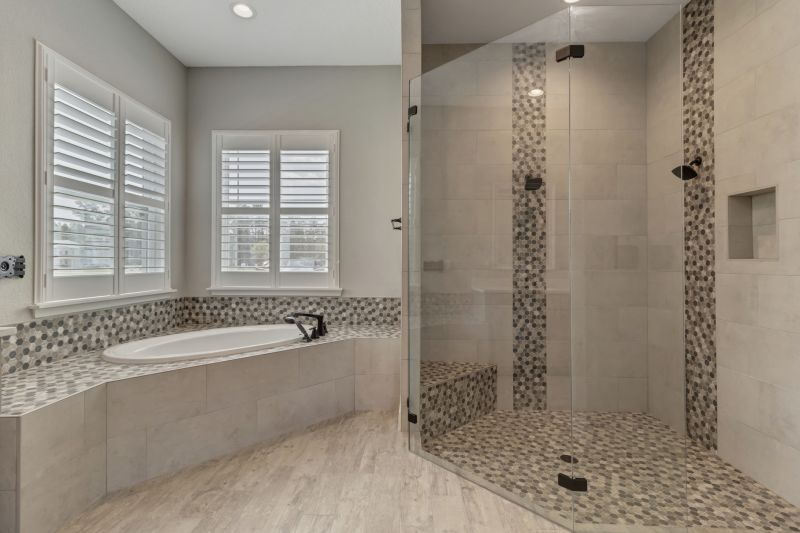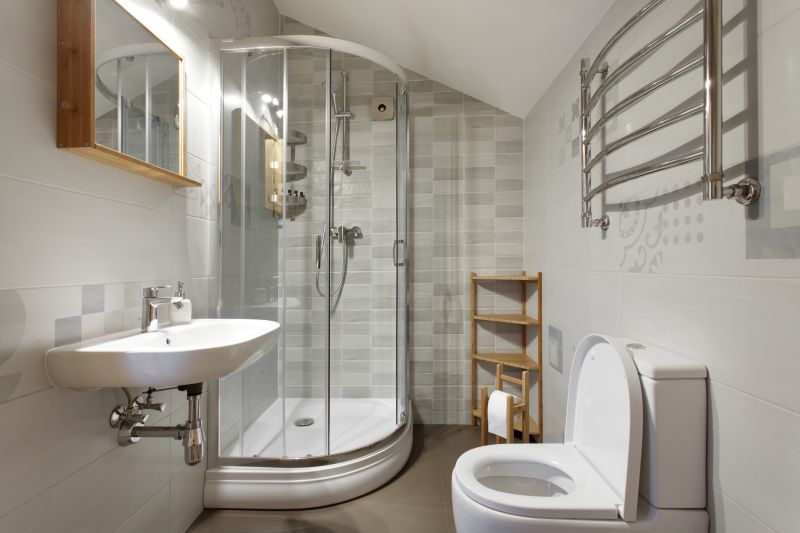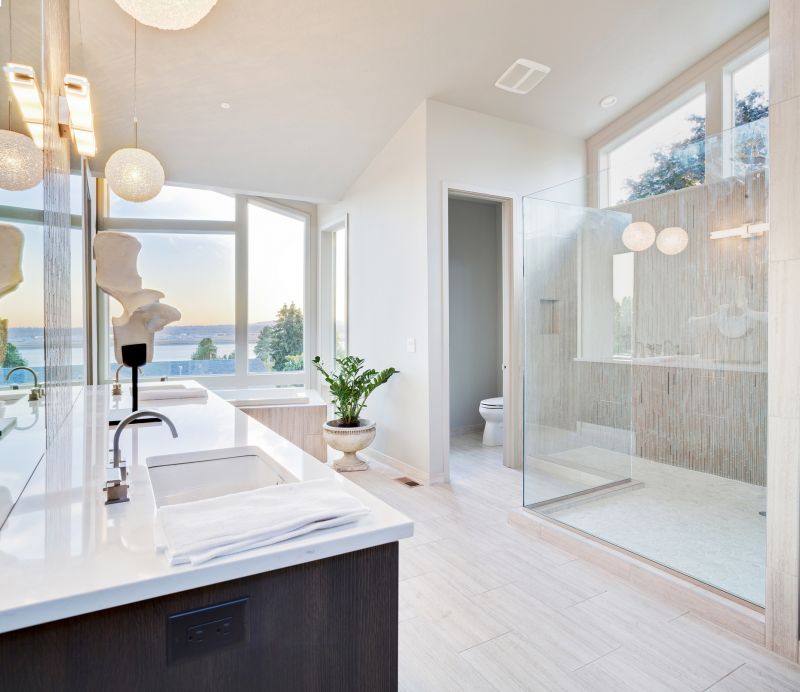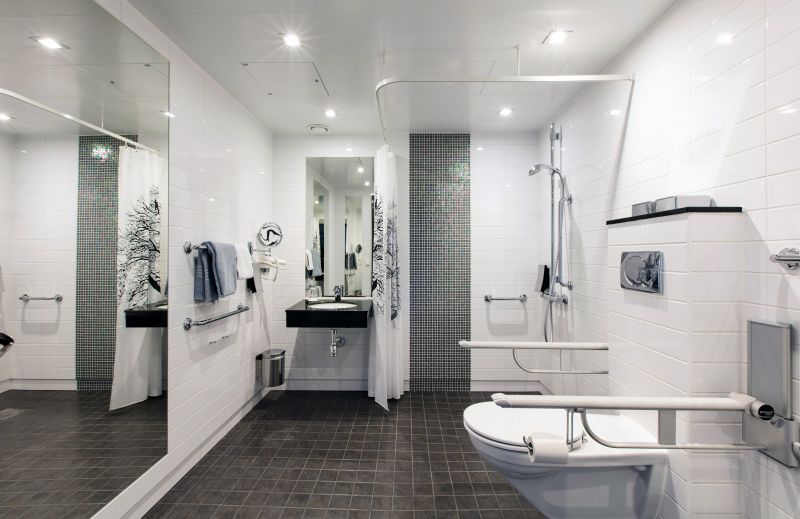Small Bathroom Shower Configurations for Better Use of Space
Designing a functional and aesthetically pleasing shower area in a small bathroom requires careful planning and innovative solutions. Space constraints often challenge homeowners to maximize utility without sacrificing style. Understanding various layout options can help optimize the available area, ensuring comfort and practicality.
Corner showers utilize two walls, freeing up valuable space in small bathrooms. These layouts often feature sliding or pivot doors, which save room and provide easy access. They are ideal for maximizing floor space while maintaining a modern look.
Walk-in showers with open entrances and minimal framing create an airy feel in compact bathrooms. They often incorporate large tiles and glass panels, enhancing the sense of space and light.

Compact shower designs often feature innovative use of space, such as curved glass enclosures or niche storage solutions.

Utilizing vertical space with tall shower niches can help store essentials without cluttering the area.

Glass partitions and clear doors can make a small bathroom appear larger and more open.

Strategic placement of fixtures and fixtures can enhance functionality in constrained spaces.
| Layout Type | Advantages |
|---|---|
| Corner Shower | Maximizes corner space, ideal for small bathrooms |
| Walk-In Shower | Creates an open feel, easy to access |
| Sliding Door Shower | Saves space with sliding mechanisms |
| Neo-Angle Shower | Utilizes corner space efficiently and adds style |
| Wet Room Style | Open design with minimal barriers for accessibility |
Innovative layout ideas also include utilizing multi-functional fixtures such as combined shower and bathtub units or compact shower stalls with integrated seating. These options provide versatility while conserving space. Proper lighting, especially in the form of recessed or wall-mounted fixtures, enhances the sense of openness and highlights the design features. Thoughtful planning ensures that even the smallest bathrooms can feature stylish, functional shower areas that meet both aesthetic and practical needs.
Choosing the right layout and design elements for a small bathroom shower involves balancing functionality with style. Proper planning and innovative ideas can lead to a space that feels larger, more open, and perfectly tailored to individual needs. Whether through clever use of corners, open designs, or sleek glass partitions, small bathroom showers can be both practical and visually striking.


